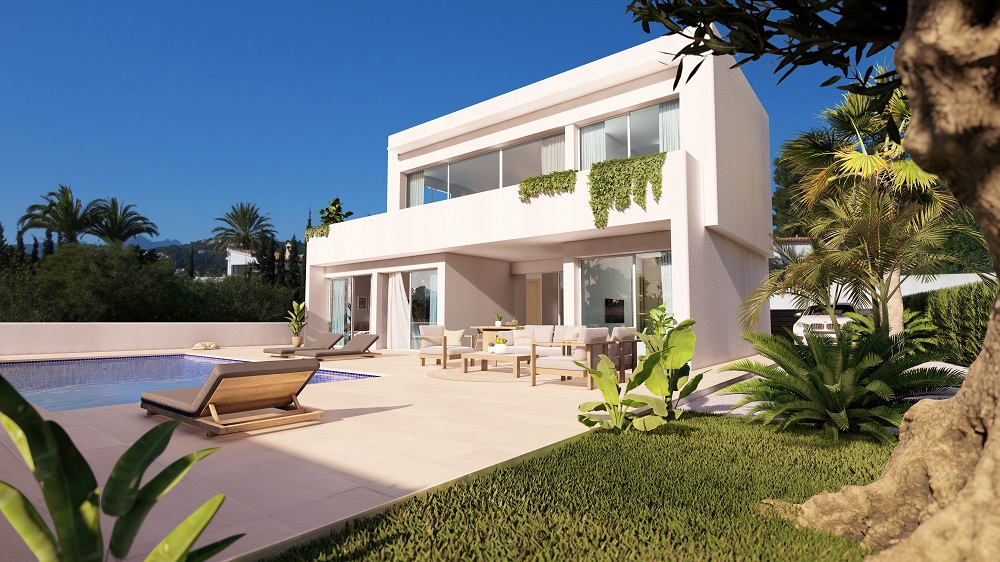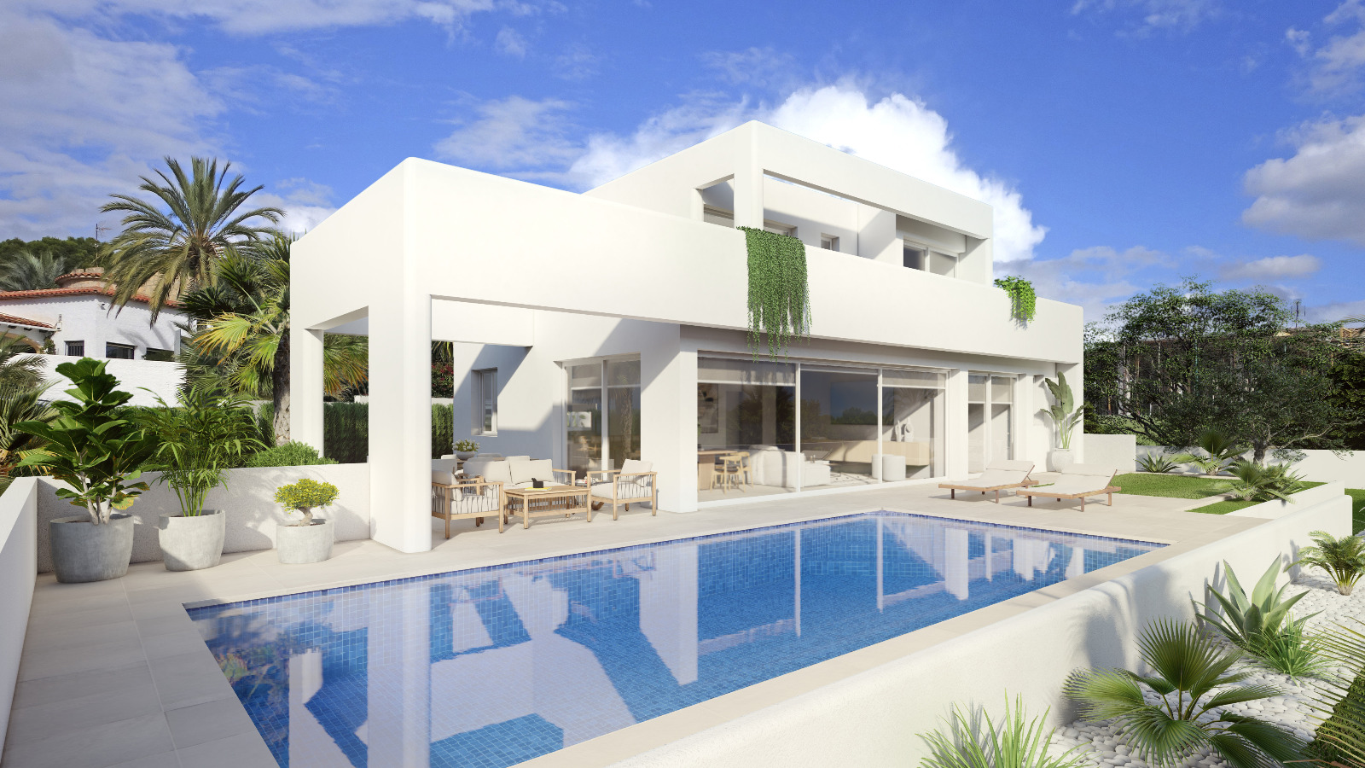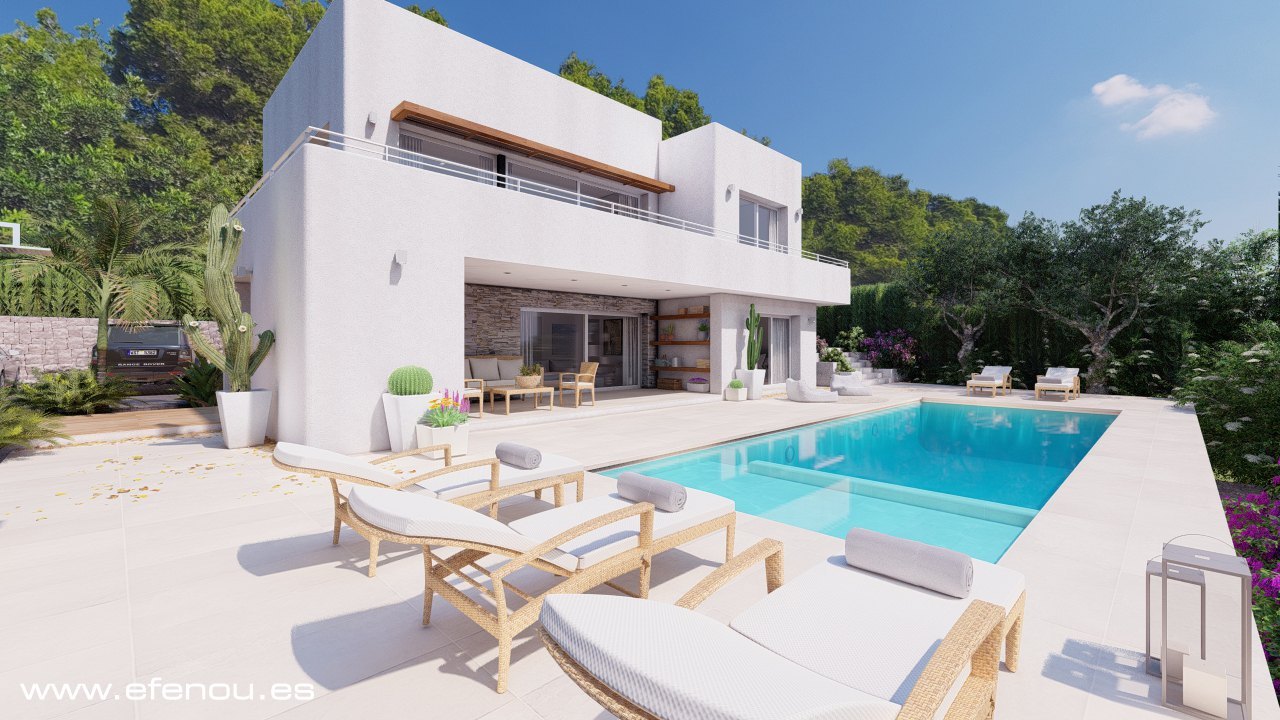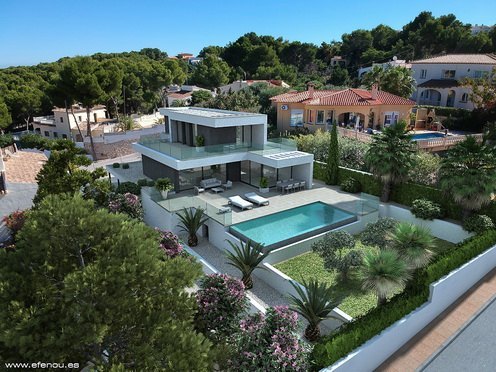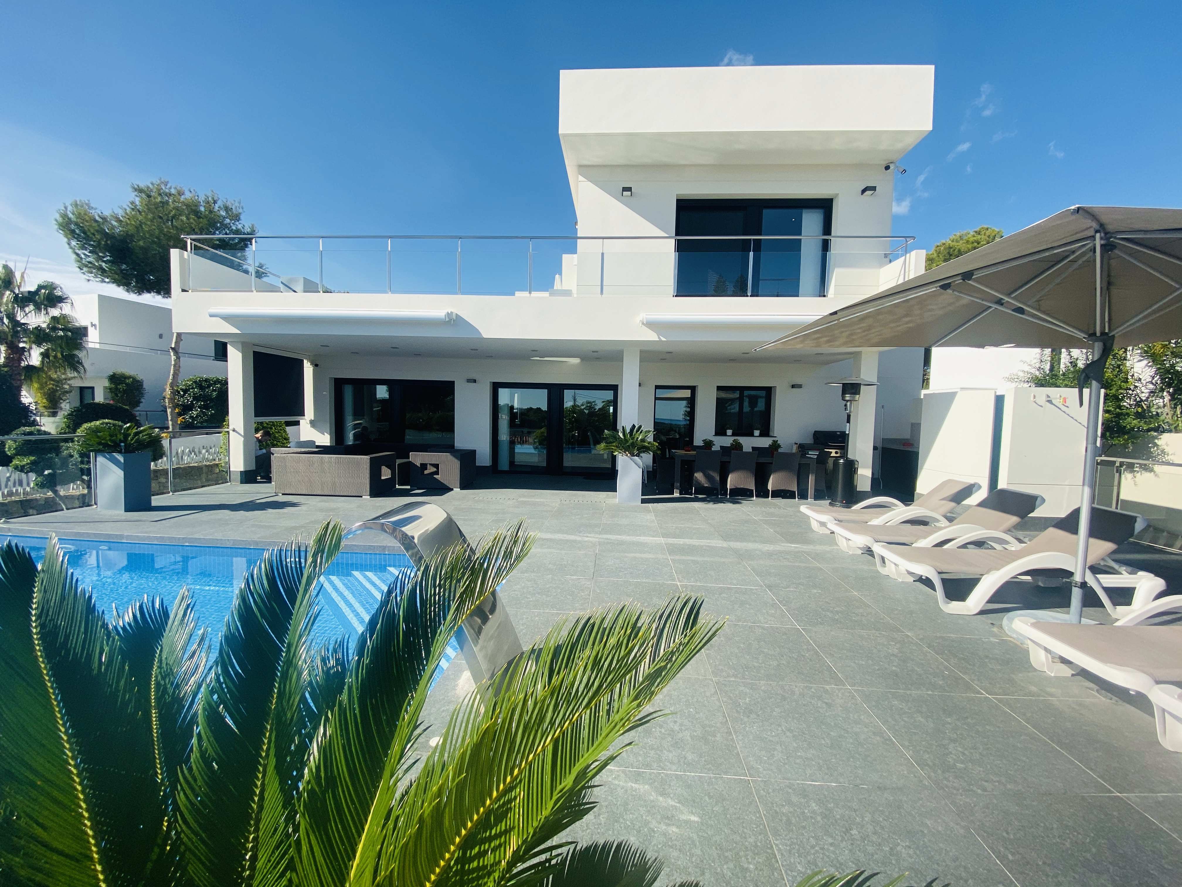- Home
- »
- Properties
- »
- Properties for sale
info@alitrend.com
Magnificent luxury villa, Ibiza style, with beautiful views to the sea and the Peñon d'Ifach.
On the ground floor an entrance hall, open to an area with direct access to a covered porch, the large terrace and the swimming pool. 3 bedrooms with fitted wardrobes, 2 bathrooms and a guest toilet. An internal staircase leads to the upper floor. On the upper floor is the living/dining room with a spacious lounge, a modern open plan kitchen and a terrace, ideal to enjoy breakfast or dinner, with sea views. Furthermore there is the master bedroom with en suite bathroom and fitted wardrobes.
The kitchen is fully equipped with modern energy saving appliances (fridge, oven, microwave, cooking island with induction hobs, extractor hood and dishwasher). All living rooms and bedrooms are equipped with underfloor heating, air conditioning and TV connection. Double glazed doors and windows.
Illuminated swimming pool of 9,5 x 4,5 metres, integrated in a spacious sun terrace. A lovely garden complements this beautiful villa. With electric entrance gate and parking for 2 vehicles. Separate access for maintenance staff in the lower part of the plot.
The villa is situated in a quiet area only 1,5 km from the sea and 1,9 km from a supermarket. Golf, tennis and paddle tennis nearby.
Currently in process of construction which is carried out according to the highest quality standards and with the best long lasting materials. Completion planned for summer 2023.
Your dream home by the sea with high comfort, a pleasant ambience and beautiful sea views. Advice and support in interior design and decoration on request.
- Type: New Villa
- Town: Benissa
- Area: Baladrar
- Views: Sea Views
- Plot size: 729 m²
- Build size: 161 m²
- Useful surface: 142 m²
- Terrace: 214 m²
- Promotion name: Alitrend Villas Promotions
- Bedrooms: 4
- Bathrooms: 3
- Guest bathroom: 1
- Lounge: 1
- Dining room: 1
- Kitchen: 1
- Built in: 2023
Note: These details are for guidance only and complete accuracy cannot be guaranted. All measurements are approximate.
info@alitrend.com
Magnificent luxury villa, Ibiza style, with beautiful views to the sea and the Peñon d'Ifach.
On the ground floor there is an entrance hall and access to an integrated open plan living-dining room with modern kitchen and access to a terrace, ideal for enjoying breakfast or dinner, with sea views. Furthermore there is the master bedroom with en suite bathroom and fitted wardrobes and a guest toilet.
The kitchen is fully equipped with modern energy saving appliances (fridge, oven, microwave, cooking island with induction hobs, extractor hood and dishwasher).
An internal staircase leads to the upper floor. On the upper floor there are 2 bedrooms with fitted wardrobes, each with en suite bathroom, and access to a terrace to enjoy the beautiful panoramic views.
All living rooms and bedrooms are equipped with underfloor heating, air conditioning and TV connection. Double glazed doors and windows.
Illuminated swimming pool of 9,4 x 4,2 metres, integrated in a spacious sun terrace. A lovely garden complements this beautiful villa. With electric entrance gate and parking for 2 vehicles. Separate access for maintenance staff in the lower part of the plot.
The villa is situated in a quiet area only 1,5 km from the sea and 1,9 km from a supermarket. Golf, tennis and paddle tennis nearby.
Currently in process of construction which is carried out according to the highest quality standards and with the best long lasting materials. Completion planned for autumn 2023.
Your dream home by the sea with high comfort, a pleasant ambience and beautiful panoramic views of the sea and the Peñon d'Ifach. Advice and support in interior design and decoration on request.
- Type: New Villa
- Town: Benissa
- Area: Baladrar
- Views: Sea Views
- Plot size: 625 m²
- Build size: 157 m²
- Useful surface: 138 m²
- Terrace: 187 m²
- Promotion name: Alitrend Villas Promotions
- Bedrooms: 3
- Bathrooms: 3
- Guest bathroom: 1
- Lounge: 1
- Dining room: 1
- Kitchen: 1
- Built in: 2023
Note: These details are for guidance only and complete accuracy cannot be guaranted. All measurements are approximate.
info@alitrend.com
Amazing luxury villa in Ibiza style design with beautiful sea views.
On the ground floor an entrance hall, open to a lounge area with direct access to a covered veranda and to the large sun terrace and the swimming pool. 3 bedrooms with built-in boards, 2 bath rooms and a guest toilet. Interior stairs lead to the upper floor. On the upper floor the living/dining area is located with a spacious lounge, a modern and open kitchen and a terrace, ideal for having breakfast or dinner, enjoying the amazing sea views. Furthermore on the upper floor there is the master bedroom with bathroom and a dressing room with integrated built-in boards. An exterior staircase leads to the roof top terrace with spectacular views on the Mediterranean Sea and the Peñon de Ifach.
The kitchen is fully equipped with modern energy saving equipment (refrigerator, oven, microwave, cooking island unit with induction plates, exhaust hood, dishwasher). All living and bed rooms are equipped with ground floor heating, air condition and TV connection. Doors and windows made of double glazing.
The illuminated pool (11,5 x 4 meter) including chill out area is equipped with heat accumulating tiles and surrounded by a large sun terrace. An additional elegant terrace can be used as barbeque or dining area or for any other individual purpose. A nice garden area complements this beautiful villa. Electrical vehicle entrance gate and parking area for 2 cars.
The villa is located in a quiet area with only 1,5 km distance to the beach and 2,2 km to a super market. Tennis and padel near by.
Currently under construction according to highest quality standards and applying the best and long term resisting materials. Handover planned for end of 2020.
Your dream property at the beach with high comfort, feel good ambience and amazing sea view. By request we offer advice and support for the interior design and decoration
- Type: Villa
- Town: Benissa
- Views: Sea Views
- Plot size: 950 m²
- Build size: 237 m²
- Useful surface: 206 m²
- Terrace: 270 m²
- Promotion name: Alitrend Villas Promotions
- Bedrooms: 4
- Bathrooms: 3
- Guest bathroom: 1
- Lounge: 2
- Dining room: 1
- Kitchen: 1
- Built in: 2020
- Date of renovation: 2020
- Heating: Under-floor heating
- Pool: 8 x 4
- Open terrace:
- Covered terrace:
- Parking:
- Sat/TV:
- Water deposit: 1
- Barbecue:
- ADSL:
- Double glazing:
- Fenced/Walled garden:
Note: These details are for guidance only and complete accuracy cannot be guaranted. All measurements are approximate.
info@alitrend.com
This Villa that the Alitrend Constructions team is doing at Cabo Salou 12, Moraira, is a Modern style Villa, the qualities of the materials used from the iron and even the exterior plaster including the pavements, sanitary, windows, glass, doors, central underfloor heating, air conditioning, etc. are from high quality. All construction is done according to European and local regulations.
The plot of land is in a quiet and residential area, close to all necessary services, supermarkets, restaurants,
bars, businesses of all kinds etc. The distance to the beach is 5 minutes and the Town of Moraira is approx. 12 minutes walking. From the top floor you can see the sea a little, the views are open and panoramic sun all day.
Its distribution so practical, beautiful and special make this Villa a special home where to live with the family comfortably and enjoying all the services and the excellent climate of Moraira. The terrace of more than 100 sqm with its 4.5 x 10 pool will do let your family enjoy the pleasure of the water.
In the sale price everything is included except the VAT and the notary fee.
For more information, please call Mr. Perea 609646225
- Type: Villa
- Town: Moraira
- Area: Moravit
- Views: Panoramic Views
- Plot size: 800 m²
- Build size: 250 m²
- Useful surface: 0 m²
- Terrace: 120 m²
- Promotion name: Alitrend Villas Promotions
- Bedrooms: 4
- Bathrooms: 3
- Guest bathroom: 1
- Lounge: 1
- Dining room: 1
- Kitchen: 1
- Built in: 2020
- Heating: Under-floor heating
- Pool: 10 x 4,5
- Garage:
- Open terrace:
- Covered terrace:
- Parking:
- Sat/TV:
- Storage room: 1
- Water deposit: 1
- Alarm system:
- ADSL:
- Outdoor shower:
- Double glazing:
- Fenced/Walled garden:
Note: These details are for guidance only and complete accuracy cannot be guaranted. All measurements are approximate.
info@alitrend.com
Modern style villa in the residential area of Moraira very close to all the necessary services to live very comfortably.
The qualities of both construction and finishes are excellent. Quiet area, near the Moraira Golf and has sea views.
This house is built by the best workers of the Costa Blanca, just look at the photos to recognize the quality of masonry work and others. The house has possibilities to expand in several more bedrooms, also in a mini apartment if you wish.
The pool is heated with heat pump all year.
This house was built to live the owner and not to sell, so the details and qualities are very special.
- Type: New Villa
- Town: Moraira
- Area: Urb. San Jaime
- Views: Sea Views
- Plot size: 813 m²
- Build size: 525 m²
- Useful surface: 450 m²
- Terrace: 120 m²
- Promotion name: Alitrend Villas Promotions
- Urbanization: Urbanización San Jaime
- Bedrooms: 4
- Bathrooms: 4
- Guest bathroom: 1
- Lounge: 1
- Dining room: 1
- Kitchen: 1
- Built in: 2015
- Heating: Under-floor heating
- Pool: 11 x 5
- Garage:
- Open terrace:
- Covered terrace:
- Parking:
- Furnished:
- Fireplace:
- Sat/TV:
- Storage room: 1
- Water deposit: 1
- Barbecue:
- Telephone:
- Alarm system:
- ADSL:
- Outdoor shower:
- Double glazing:
- Fenced/Walled garden:
| Energy Rating Scale | Consumption kW/h m2/year | Emissions kg CO2/m2 year |
|---|---|---|
A |
0 |
0 |
B |
0 |
0 |
C |
0 |
0 |
D |
0 |
0 |
E |
0 |
0 |
F |
0 |
0 |
G |
0 |
0 |
Note: These details are for guidance only and complete accuracy cannot be guaranted. All measurements are approximate.
